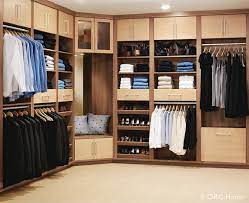Custom closets are not just about the functionality of storing your belongings. The design and aesthetics should be considered as well, in order to ensure that you’re happy with what will serve its purpose for years down the road.
A custom closet can seem like an easy task when considering all those necessary assessments but there’s actually much more involved than meets a person’s eye! In this article, we’ll take some time discussing mistakes people commonly make while installing their own piece or discuss tips on how best to prevent these issues from happening too before getting started.
You want your custom closets to be just right for you, and that starts with the design. The professional designers at this company know how to create spacious spaces in both height and width so nothing gets lost among other things!
Utilize Your Entire Space
Closets are perfect for storing things you don’t use every day. But most of your closet’s space goes unused, and that is because homeowners often aren’t aware or unsure about how best to utilize its potential uses—like strategically placing cabinets and drawers so they can be accessed efficiently without getting lost amidst all the other items in there! Similarly with walk-in closets: install shelves high off the ground where less frequently used clothes won’t get tangled up among more adventurous collectibles at mid-height; then use either hanging bars (for pants).
Think About Functionality
The design process for closet space can be tricky. The first step you need to take before anything else is asking yourself what am I going to use this room? not just how beautiful or trendy it might seem at the time! Think about all aspects of functionality when designing your walk-in closets so that homeowners are able to maximize their usage without sacrificing style points in an effortless way–it’s difficult if not impossible to optimize until we know more specifically which objects will go into each part of our drawers, shelves etcetera.
Measure Twice
The expression “measure twice cut once” not only applies to cutting 2X4’s it also applies to planning your closet. Designing a custom closet is not as difficult, but it does require some careful planning. You’ll want to make sure you account for all the space that will be occupied by your new addition and plan accordingly if there isn’t enough floor or wall length in relation with other items within desired range of measurements so this doesn’t result into an unorganized storage situation – just what we don’t need! It’s also essential during design phase because mistakes can happen when checking dimensions multiple times which could lead up too errors being made during construction process thus resulting bad installation.
Closet Lighting
Well lit closets are the best place to be when you need something specific or just take time out before leaving home. There’s nothing better than being able see every detail in your clothing and accessory collection with enough light so that everything doesn’t get shadows dancing across it while looking for anything, especially if there was no lamp by its side! One way of illuminating a well-lit closet is through strip lighting which can come installed on either both sides as well near an open wall space because they’re easy
The most popular method used within this type installation? Strip lights offer plenty bright without too much heat outputting from bulbs due to their long and narrow shape!
For a custom closet, we recommend using LED lights because they emit very little heat, have a long lifespan, and come in a variety of intensities and color temperatures! Plus, they’re more energy-efficient than other types of light bulbs.
Plan for Flexibility
Closets come in all shapes and sizes, but you’d be hard-pressed to find one that doesn’t have some sort of failing. The flexible layout is a common mistake made when designing them because people don’t consider how needs will change over time – as such the space must also meet those changing demands accordingly for it work well now AND years ahead! To fix this issue with your closet take these two steps: first drill pre drilled holes near where items are stored currently so they can easily removable later if necessary. Second, buy adjustable shelving which will let you move things around without having make any new holes! This foresight will save headaches down line.
Conclusion
If you’re in the market for a custom walk-in closet, look no further than JB Closets. We can help you design and install a closet that meets your needs and exceeds your expectations. Our team of experts will work with you to create a space that is functional and stylish. Contact them today for a free consultation!

